Fire doors are specially designed barriers that prevent the spread of fire and smoke for a minimum of 30 minutes, providing crucial time for safe evacuation and emergency response in commercial and industrial buildings.
Fire doors represent one of the most critical passive fire protection measures in UK buildings, combining advanced engineering with regulatory compliance to safeguard lives and property. As specialists in industrial door systems, Arrow Industrial has been manufacturing, installing, and maintaining fire door solutions across the UK since 1986, serving key sectors including retail, logistics, manufacturing, healthcare, and education.
Fire doors are engineered door assemblies that resist fire for specific time periods whilst maintaining structural integrity. Fire doors contain five essential components: fire-rated door leaf, certified frame, intumescent seals, self-closing mechanism, and fire-resistant glazing (where applicable).
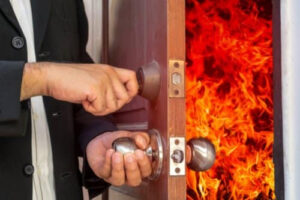 How Fire Doors Protect Against Fire:
How Fire Doors Protect Against Fire:When exposed to heat during a fire, fire doors work through multiple layers of protection. The fire-rated door leaf is constructed from fire-resistant materials (typically timber core with non-combustible facings or solid steel) that absorb heat slowly rather than igniting. The door frame is made from steel or other fire-resistant materials that maintain structural integrity under extreme temperatures, preventing the door from warping or collapsing.
Intumescent seals are the critical passive protection element. These strips are fitted around the door edges and frame and contain chemical compounds that expand when exposed to temperatures above 200°C. As they expand, they create a dense char layer that seals gaps between the door and frame, blocking flames, hot gases, and smoke from penetrating to the opposite side. This expansion can reach up to 15 times the original seal thickness, creating an airtight barrier.
The self-closing mechanism ensures the door automatically closes during a fire, even if it was propped open. This hydraulic closer or spring hinge slowly closes the door over 3-10 seconds (adjustable), sealing the opening and containing the fire within a single compartment. Without this automatic closure, fire spreads rapidly through open doorways via smoke and flames.
Smoke seals work alongside intumescent strips to prevent cold smoke (which travels at different temperatures than fire) from leaking around closed doors during the initial phases of a fire. Fire-resistant glazing, if included, prevents flames from breaking through glass panels whilst maintaining visibility for emergency egress.
The combined effect creates a compartmentation system that prevents fire from spreading horizontally through a building, allowing occupants more time to evacuate safely and enabling firefighters to control the fire more effectively.
Our Comprehensive inspection covers;
Door Leaf and Frame Integrity
Hinges and Closers
Signage and Labels
Door Seals and Gaps
Glazing Integrity
Door Locks
Our fire door installation process covers;
Highest quality products
Product and installation come with guarantees
Expert Health and Safety support to carry out risk assessments
Qualified and accredited engineers
Our maintenance programmes cover;
Scheduled maintenance checks
Detailed personalised reporting highlighting actions
Choose how many visits per year you need
Detailed compliance report for your records
Timber fire doors combine aesthetic appeal with fire performance. Popular options include:
Oak veneer finishes for commercial environments
White moulded smooth surfaces for healthcare facilities
Glazed panels with fire-resistant glass
Acoustic variants for noise-sensitive areas
Timber fire doors work effectively in offices, schools, hospitals, and retail environments where appearance matters alongside safety.
Steel fire doors offer superior security combined with fire resistance. Arrow Industrial's ArrowSecure range provides:
Fire ratings from 60 to 240 minutes
Security certifications including LPS 1175
Thermal insulation ratings up to 1.9 W/m²K
Acoustic performance options
Steel doors prove ideal for high-security environments, industrial facilities, and areas requiring both fire protection and theft deterrence.
Fire shutters protect large openings whilst maintaining operational efficiency. Key features include:
Automatic closure upon fire alarm activation
Uninterruptible power supply (UPS) backup systems
Controlled descent mechanisms preventing sudden drops
Certifications up to 4 hours fire protection
These systems suit warehouses, manufacturing facilities, and loading dock areas where large openings require fire compartmentation.


Arrow Industrial delivers complete fire door solutions from design through maintenance.
Services include:
Bespoke design and manufacturing
Professional installation nationwide
24/7 emergency repair services
Planned maintenance programs
Compliance documentation and support
With over 35 years of experience, Arrow Industrial understands diverse sector requirements.
Expertise includes:
Manufacturing facility in-house production
National coverage through regional service centres
Qualified technician network
Regulatory compliance specialists
Customer-focused approach
Arrow Industrial maintains the highest standards throughout operations.
Quality measures include:
Third-party certification schemes
Rigorous testing protocols
Comprehensive warranty coverage
Continuous professional development
Customer satisfaction guarantees

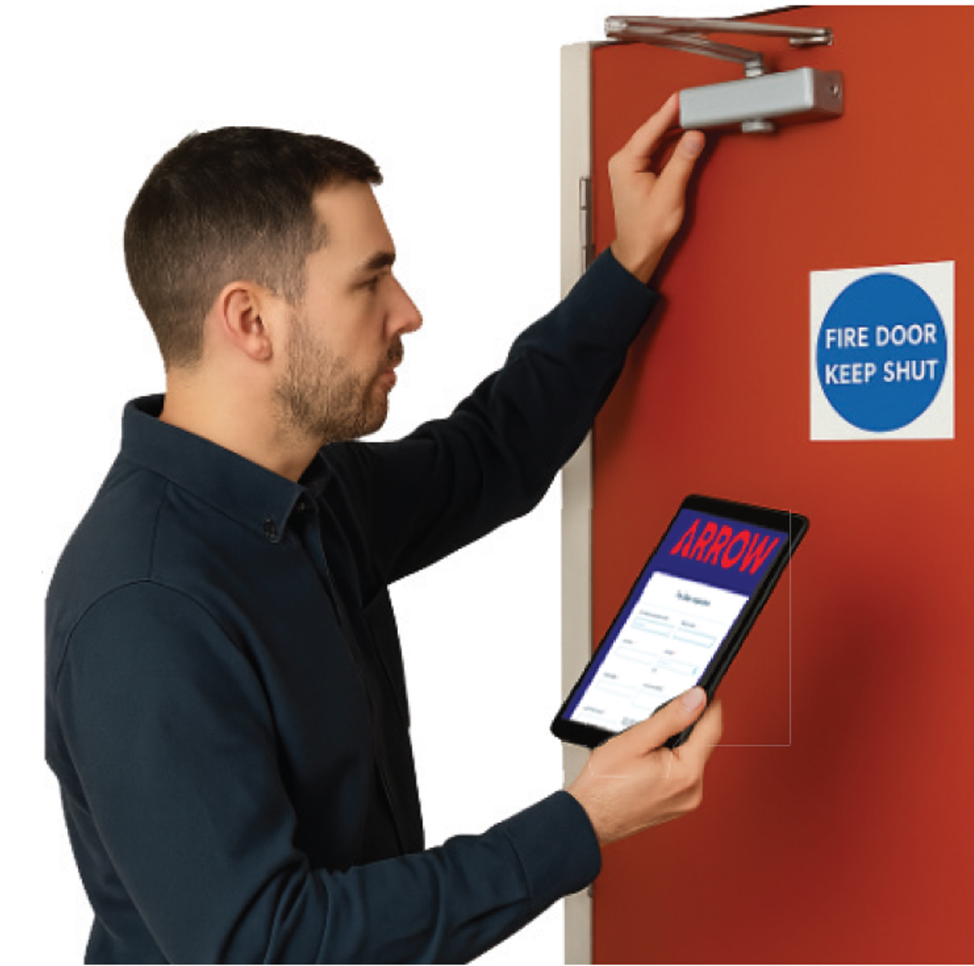
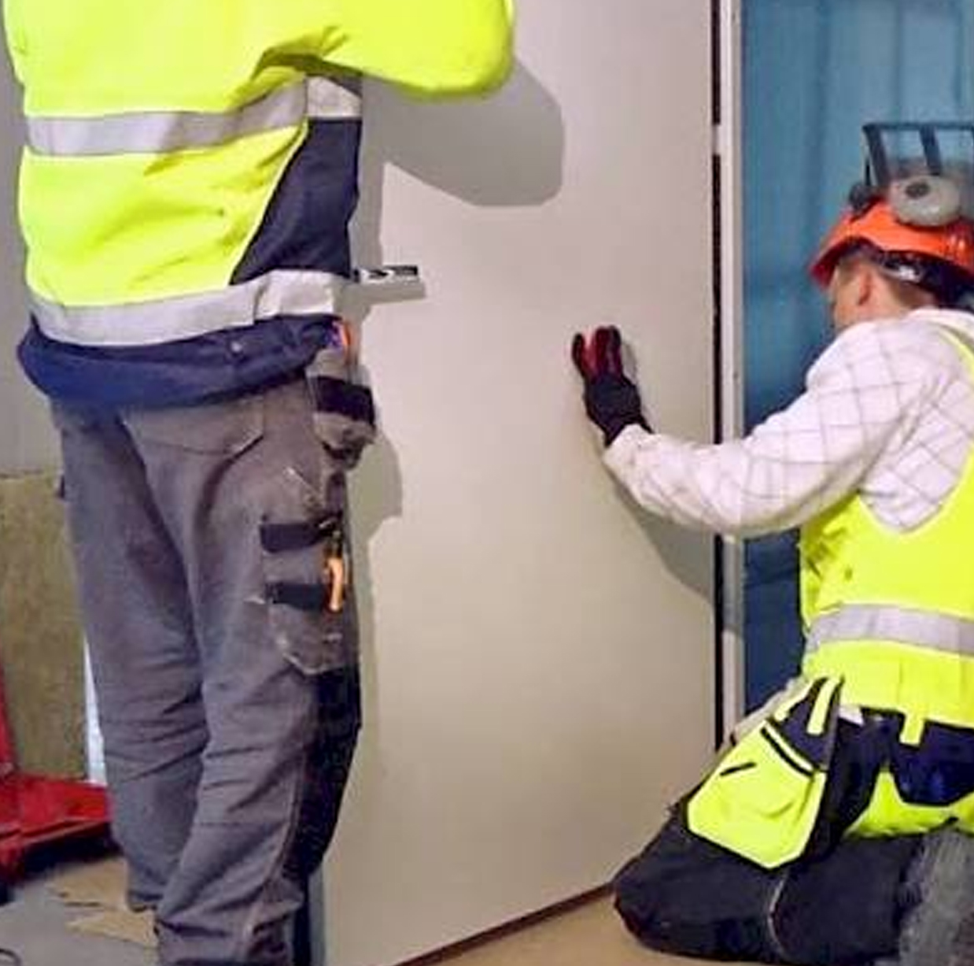
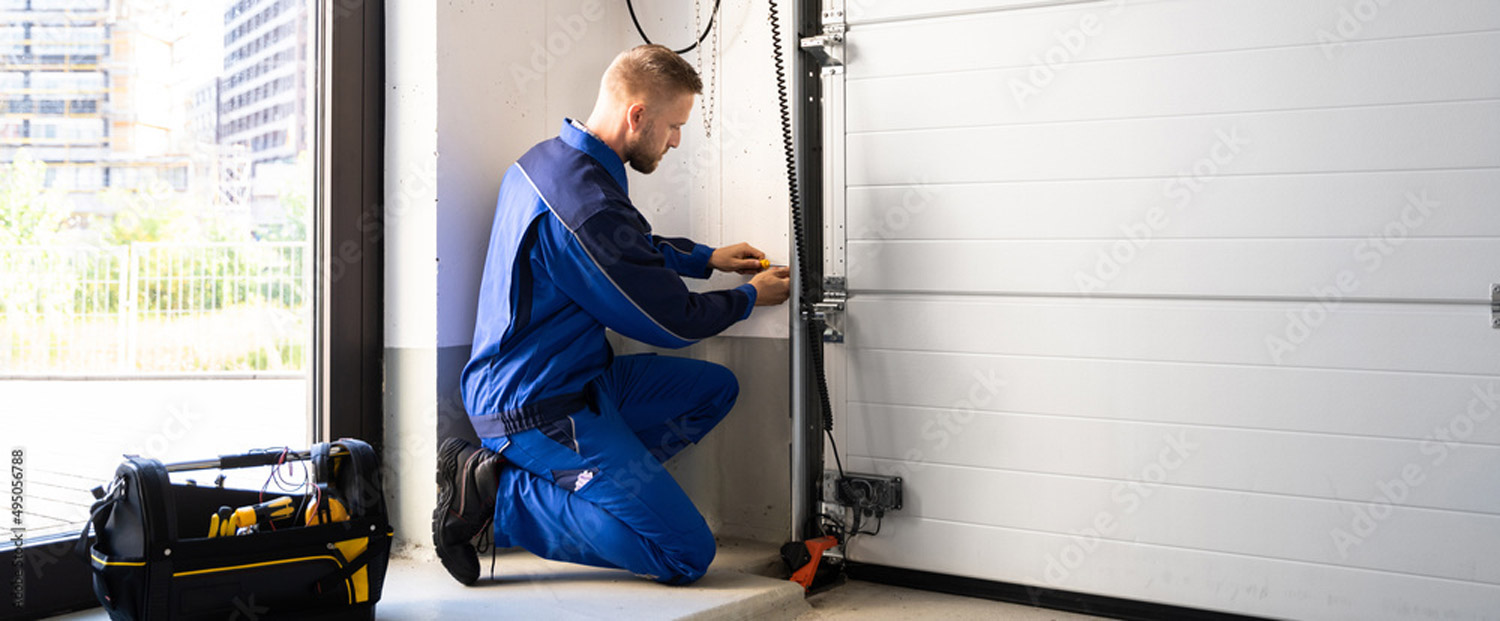
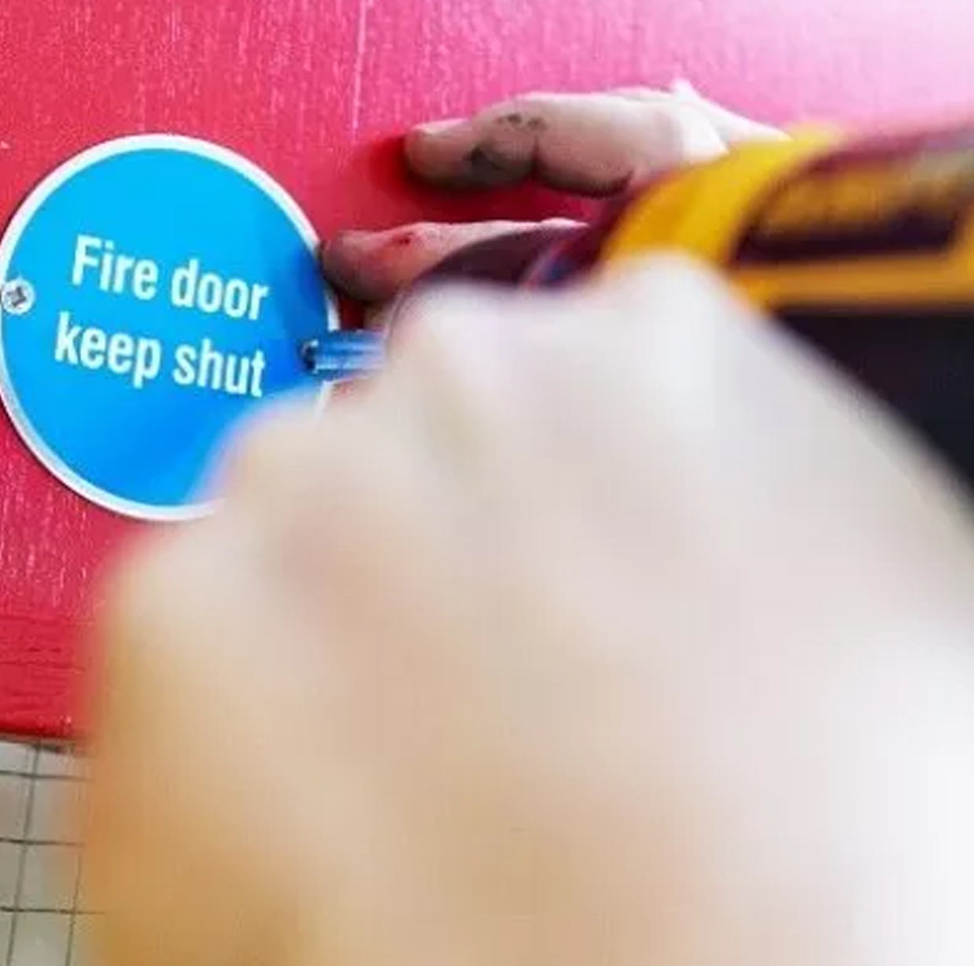
Arrow Industrial provides comprehensive fire door maintenance across the UK. Services include:
24/7 emergency callout response
Planned preventive maintenance schedules
Component replacement using certified parts
Documentation and compliance reporting
Regular inspections identify potential failures. Common issues include:
Damaged or missing intumescent seals
Faulty self-closing mechanisms
Warped door leaves affecting seal integrity
Propped-open doors (defeating fire protection)
Incorrect gap measurements
Effective fire door maintenance requires systematic approaches. Best practices include:
Visual inspections during routine building checks
Professional servicing every six months
Immediate repair of identified defects
Staff training on fire door importance
Clear signage preventing misuse
Understanding how fire doors are rated and certified helps you choose products that genuinely protect your building. This section explains how FD and EI ratings work, the difference between British and European test standards, and when smoke control classifications such as FD30S are required. Arrow Industrial supplies independently tested and certified fire doors so the performance stated on the label reflects real protection on site.

Fire door ratings state how long a complete door set can resist fire under controlled test conditions. Ratings are measured in minutes and form the basis of compartmentation in commercial and industrial buildings. In the UK you will see two classification types:
British Standard Route: BS 476-22
BS 476-22 is the long established British Standard for testing the fire resistance of doorsets. Millions of UK fire doors in service today are certified to this method. It remains valid under current UK Building Regulations for new and replacement installations.
European Standard Route: BS EN 1634-1 And EN 16034
BS EN 1634-1 is the UK adoption of the European fire resistance test for door and shutter assemblies and openable windows. Product standard EN 16034 sets performance requirements for fire resisting and smoke control doorsets. These are modern British Standards and are widely used in new builds and refurbishments.
Both BS 476-22 and BS EN 1634-1 are acceptable in the UK. There is no withdrawal of BS 476-22 at the time of writing, but the EN route is increasingly preferred for consistent reporting across fire doors, shutters and other fire resisting products.
FD ratings indicate the number of minutes a fire door is designed to resist fire. Common ratings include:
The correct rating must follow the building’s fire strategy and Approved Document B guidance. For steel fire doors built for higher risk or industrial environments, see our ArrowSecure Fire Protection Doors.
Some doorsets need to limit the spread of cold smoke as well as fire. Where smoke leakage testing is included, the classification gains an S suffix:
The S suffix is only used when smoke control has been tested. It is not automatically assigned to every fire door. Under the European system, smoke performance appears as Sa or S200 within EI ratings, for example EI30Sa.
European style classifications use two letters to show what has been tested:
Common EI ratings include:
Where smoke control is included, an additional suffix appears, such as EI60Sa.
Some openings, such as loading bays or wide industrial access points, require fire resisting closures instead of or in addition to conventional fire doors. Arrow Industrial supplies and installs:
For help understanding how installation, damage and hardware changes can affect fire door performance, see:
Whether your building requires FD30, FD60S, EI30Sa or a higher specification, reliable performance depends on:
Arrow Industrial works with duty holders, facilities teams and contractors to match rated fire doors and associated fire resisting products to the exact needs of commercial and industrial sites. Our installations are designed to maintain the integrity of each rating so that the protection promised by FD and EI classifications is actually delivered in real fire conditions.
Intumescent strips expand when exposed to heat, sealing gaps against fire and hot gases. Types include:
Strip seals: Fitted to door edges or frames
Smoke seals: Prevent cold smoke transmission
Combined seals: Offering both intumescent and smoke protection
Brush seals: For irregular gaps
Every fire door requires automatic closing mechanisms. Options include:
Hydraulic door closers (adjustable closing force)
Spring hinges (integrated closing mechanism)
Electromagnetic hold-open devices (release on fire alarm)
Concealed overhead closers (aesthetic preference)
Fire-rated glass panels maintain visibility whilst providing protection. Classifications include:
E-rated: Integrity only (flame resistance)
EW-rated: Integrity plus reduced radiation
EI-rated: Full integrity and insulation
Fire doors are mandatory in various commercial settings. Essential locations include:
Escape routes: All corridors leading to fire exits
Stairwells: Every floor access point
Plant rooms: Areas housing mechanical equipment
Storage areas: Compartmentalising fire risks
Compartment boundaries: Dividing building sections
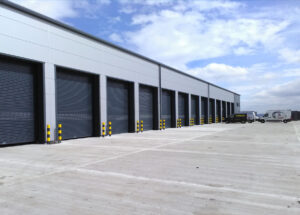
Domestic properties require fire doors in specific circumstances. Requirements
include:
All habitable rooms leading to stairwells in three-storey buildings
Loft conversion access routes
Integral garage connections
HMO (House in Multiple Occupation) common areas
Mixed-use developments combining commercial and residential spaces face stricter regulations, particularly for residential areas above 11 metres height.
Selecting appropriate fire doors requires comprehensive evaluation. Key factors include:
Fire rating requirements: Based on building use and regulations
Security needs: Combining fire protection with theft deterrence
Environmental conditions: Considering humidity, temperature, corrosion
Aesthetic requirements: Matching architectural specifications
Traffic levels: Anticipating wear patterns and maintenance needs
Different sectors require tailored approaches. Examples include:
Healthcare: Acoustic performance and infection control
Education: Vandal resistance and visibility panels
Manufacturing: Corrosion resistance and heavy-duty operation
Retail: Aesthetic appeal and customer safety
Logistics: Large opening protection and operational efficiency
Fire door installation requires certified professionals following British Standard BS 8214:2016. Installation process includes:
Site survey: Assessing opening dimensions and building requirements
Specification review: Confirming appropriate ratings and components
Professional installation: Using certified technicians and materials
Testing and commissioning: Verifying operation and compliance
Documentation: Providing certificates and maintenance schedules
Arrow Industrial maintains comprehensive quality systems. Certifications include:
Q-Mark certification for installation quality
ISO 9001 quality management systems
Third-party testing by accredited laboratories
The Regulatory Reform (Fire Safety) Order 2005 mandates fire doors in all non-domestic premises. Legal requirements specify:
Appointment of a 'Responsible Person' for fire safety
Regular fire risk assessments
Appropriate fire door ratings based on building use
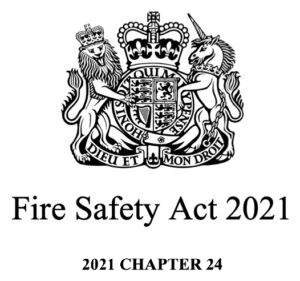
Fire doors require professional installation to maintain certification. Installation standards include:
Gap widths between 2-4mm (sides and top)
Threshold gaps as per manufacturer specifications
Certified fire-resistant frames
Appropriate hinges (minimum 3 per door, 800°C+ melting point)
Professional installation by qualified technicians
Fire Safety (England) Regulations 2022 introduce specific inspection requirements. Commercial buildings must conduct:
Six-monthly professional inspections
Quarterly checks in high-traffic areas
Annual comprehensive assessments
Documentation of all inspections
Buildings over 11 metres require enhanced inspection protocols with qualified Fire Door Inspection Scheme (FDIS) professionals.
FD30 provides at least 30 minutes of fire resistance. FD30S provides the same resistance plus tested cold smoke control. The S suffix is only used when the doorset has been independently tested for smoke leakage.
Yes. All fire doors, regardless of material, must be tested and certified to BS 476-22 or BS EN 1634-1 and must meet the performance criteria required for their rating.
A certified fire door will have a visible label, plug or marking showing its rating, manufacturer and certification body. The leaf, frame and hardware must all match the original test evidence for the doorset to remain valid.
Fire doors require correctly rated hinges, closers, latches, intumescent seals and, where required, smoke seals. Using non-rated or mismatched hardware can invalidate the certification and affect fire performance.
No. Smoke control is only required in locations identified in the fire strategy or Approved Document B. Where smoke control is needed, the door must be certified as FD30S or FD60S and fitted with matching smoke seals from the original test evidence.
Most certified fire doors require 2 to 4 mm gaps at the sides and top, with a slightly larger threshold gap depending on the doorset. Excessive gaps allow fire and smoke to pass through and can invalidate the certification.
Only if the modification is specifically allowed within the fire door’s certification. Unapproved cutting, trimming or altering components can void the fire rating and compromise life safety.
Unauthorised modifications can void a fire door’s certification and compromise safety. Any alteration must be assessed by a competent professional and may require recertification. Common non-approved changes include adding uncertified hardware, cutting openings or applying non-approved coatings.
A fire door must not be wedged or held open unless it uses a certified automatic hold-open or free-swing device linked to the fire alarm. Propped-open doors cannot deliver their rated fire and smoke protection.
Yes. A fire door must close and latch into the frame under its own power. If it does not latch, the door will not deliver the level of protection stated on its rating label.
Fire doors require routine inspection under the Regulatory Reform (Fire Safety) Order. Frequencies vary by building use and traffic levels, but high-use doors generally need more frequent checks to ensure they continue to operate correctly.
Inspectors assess all components including the door leaf, frame, intumescent and smoke seals, hinges, closers and permitted gaps. Findings are recorded and a detailed report is provided with recommended remedial actions to restore compliance.
You can learn more in our article When Is A Fire Door Not A Fire Door?.
Properly maintained fire doors typically have a serviceable life of around 10 to 15 years, depending on usage, environment and maintenance quality. Regular professional servicing helps extend their lifespan and maintain compliance.
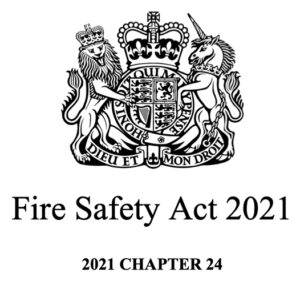
Under the Regulatory Reform (Fire Safety) Order 2005 and the Fire Safety Act 2021, property owners and “Responsible Persons” must ensure that fire doors are kept in a fit state.
Standards such as BS 9999 provide guidance on how often inspections should be carried out, for example every six months.
Labels, certification, proper installation and maintenance are not optional — they are essential for legal compliance and for protecting lives.

